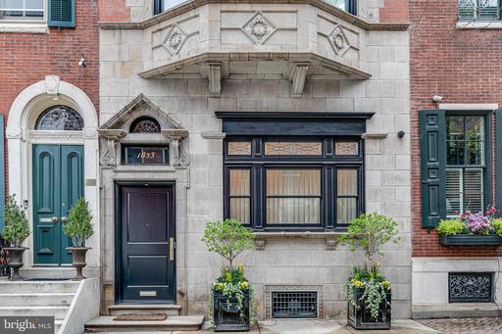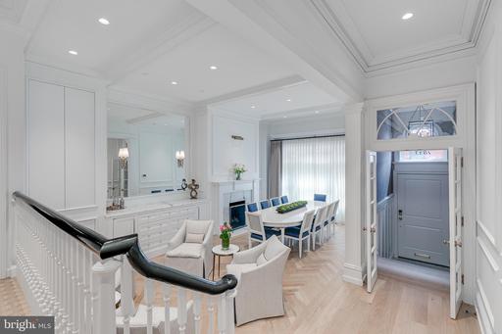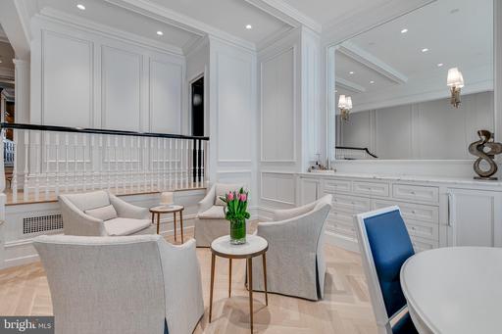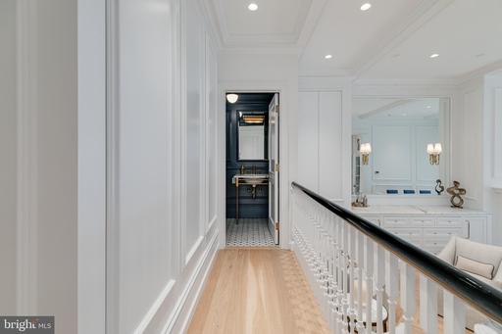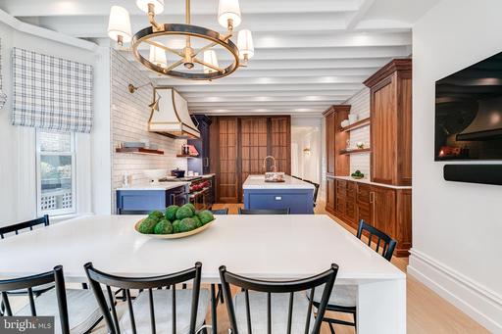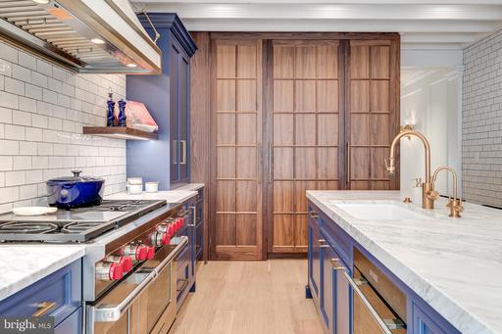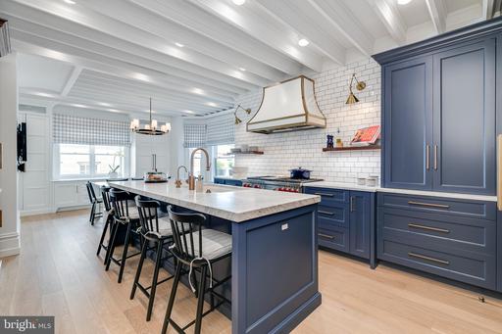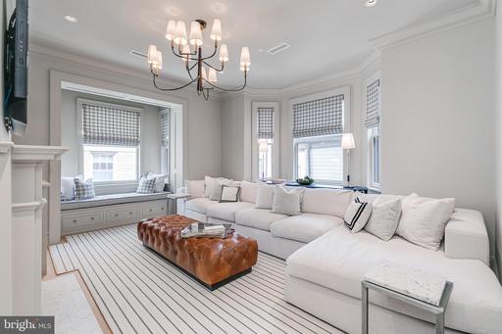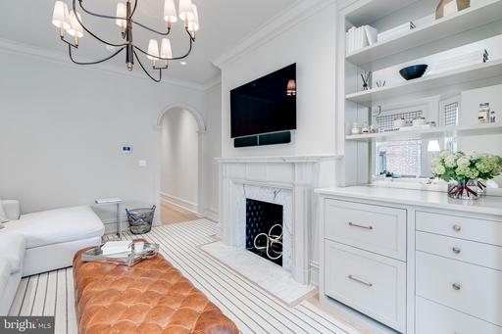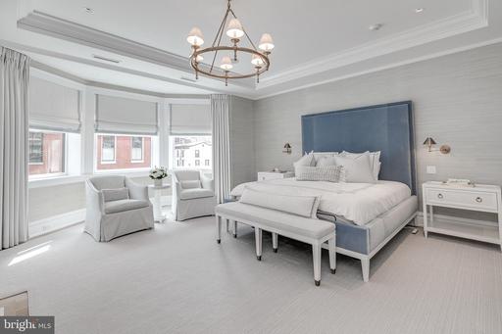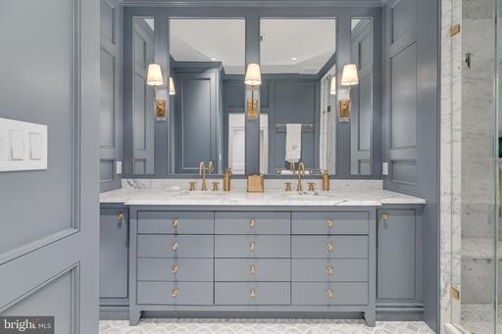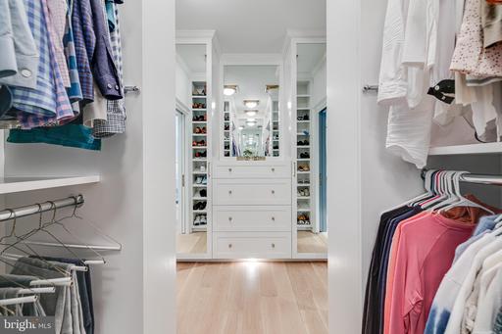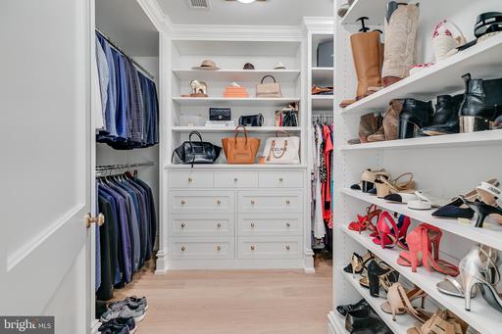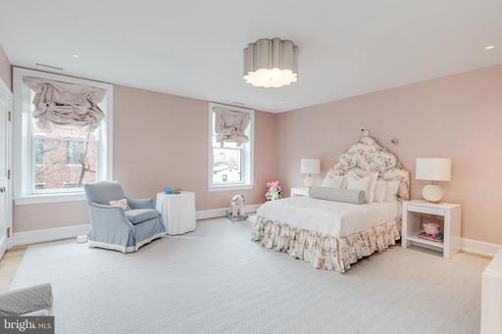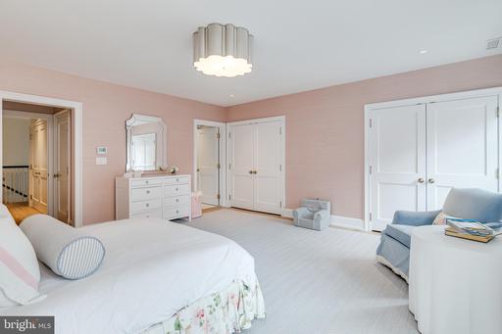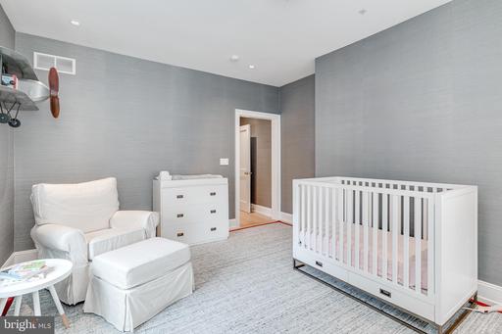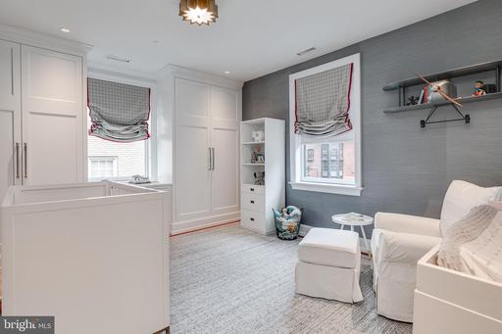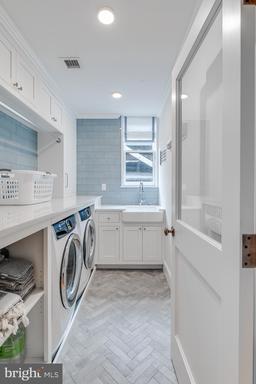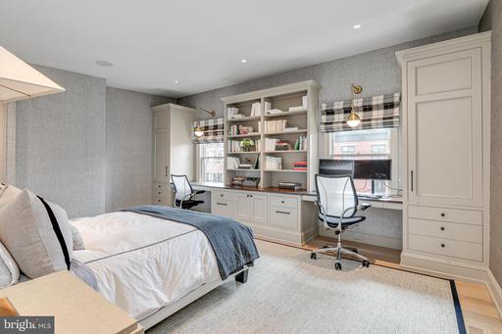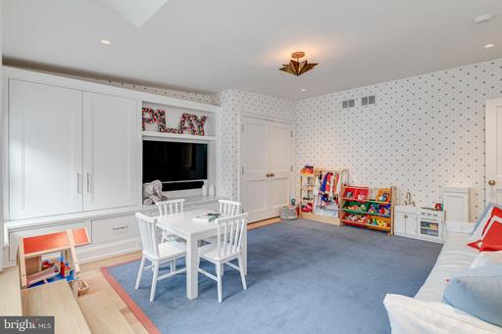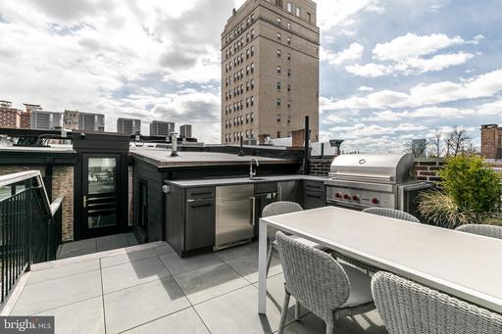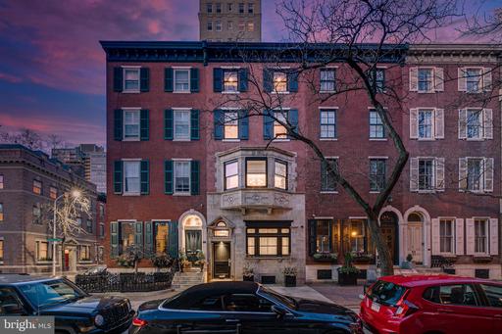1833 Delancey Pl
For sale
$6,750,000
Estimated Monthly Payment: $33,300/mo
1833 Delancey Pl, Philadelphia, PA 19103
MLS# PAPH1008270
Residential
Listing Status: Active
5
4
1
5,000
sqft
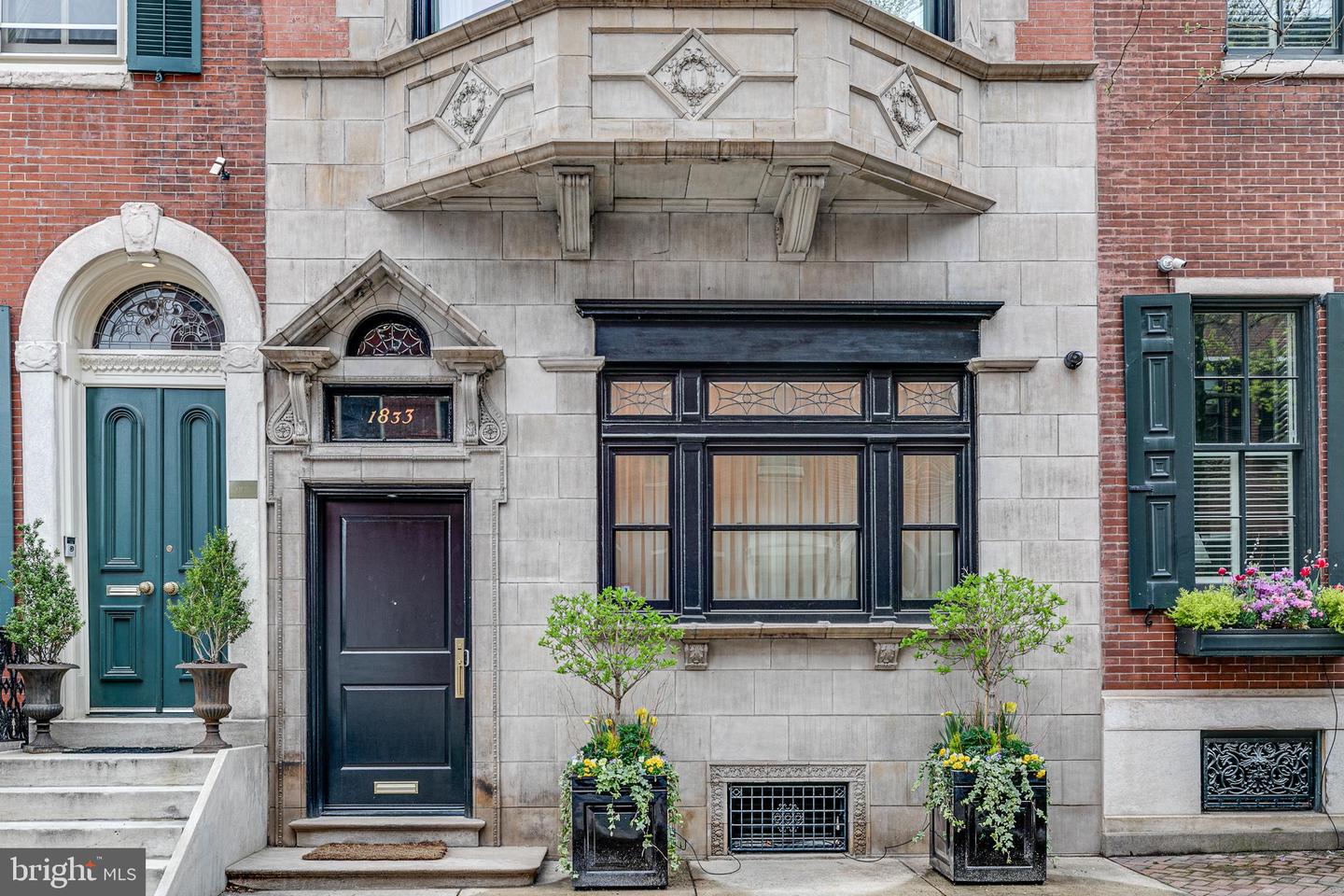
62
116
0
REMARKS:
Welcome to 1833 Delancey Place, located just off of Rittenhouse Square park on one of the most desirable and beautiful blocks in Philadelphia. This newly transformed and completely custom 5 bedroom, 4.5 bathroom residence spans 5000+ square feet over 5 levels of stunning detail and architectural design from a dream team of designers, architects and master craftsmen. While keeping with the integrity of this historic property, the owners created a modern luxury townhouse experience throughout, beginning with the impressive entry vestibule all the way to the planted rooftop terrace. French doors from the vestibule lead into a grand formal living room and dining room with high ceilings, white oak herringbone floors, a gas-burning fireplace, custom built-ins with beverage refrigeration and an ice maker. The south-facing window leaves the room with a natural glow through the perfectly chosen sheers. Just off of this space are paneled closets for coat storage and a conveniently located powder room. The eat-in kitchen is a showstopper with the highest quality appliances including side-by-side 36’’ Sub-Zero Refrigerator & 24’’ Freezer, a generous marble island with countertop seating, custom milled cabinetry, multiple pantries & custom hood vent. The second level Primary Suite bedroom spans the front of the property and includes the gracious bay window overlooking Delancey. Adjoining the bedroom is a walk-in wardrobe and an en-suite bathroom with radiant heat mosaic marble floors, oversized seamless glass shower, a double marble-top vanity and private water closet. Just across the landing is an additional dressing room with custom shelving. Completing the second level is a lovely family room with a built-in beverage center. The third level offers 2 spacious bedrooms: the front bedroom is quite large with a walk-in closet, 2 additional custom closets, a built-in reading nook and an en-suite bathroom with a large single vanity with marble top, tub/shower combo, and a s
MAP:
FEATURES:
No Pool
Gas/Propane
ROOM INFO:
5
4
1
Fully Finished
SCHOOLS:
THE SCHOOL DISTRICT OF PHILADELPHIA
FINANCIAL:
NEIGHBORHOOD & SCHOOL INFORMATION:
 Courtesy of Compass Pennsylvania, LLC
Courtesy of Compass Pennsylvania, LLC
All information deemed reliable but not guaranteed and should be independently verified. All properties are subject to prior sale, change or withdrawal. Neither listing broker(s) nor Copper Hill Real Estate shall be responsible for any typographical errors, misinformation, misprints and shall be held totally harmless.
©2021 BrightMLS. All rights reserved.
